
Unlike most Architectural firms, CCAD is committed to serving the needs of Families, and has consistently done residential projects year after year. We feel strongly that Architects can bring good planning and design to even the simplest home. We have special fee structures for our residential work that make it affordable to all.
 |
|
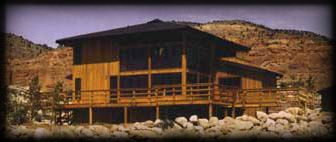 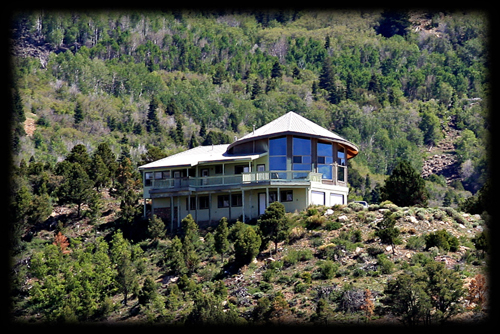 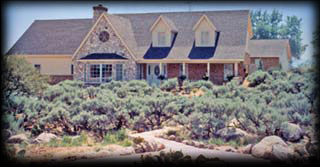 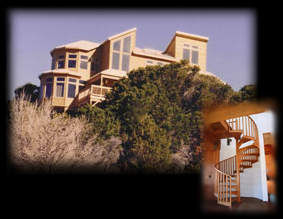 CreativityWe are experienced in climate sensitive, environmentally responsive, energy efficient, passive solar, earth sheltered design practices - referred to now as Green Design. We have designed a number of buildings using alternative materials such as adobe, rammed earth and even straw bales. 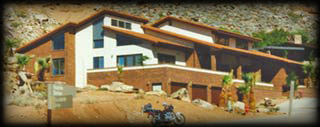 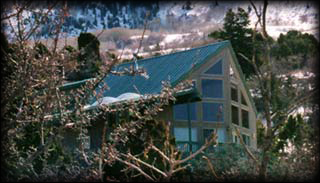 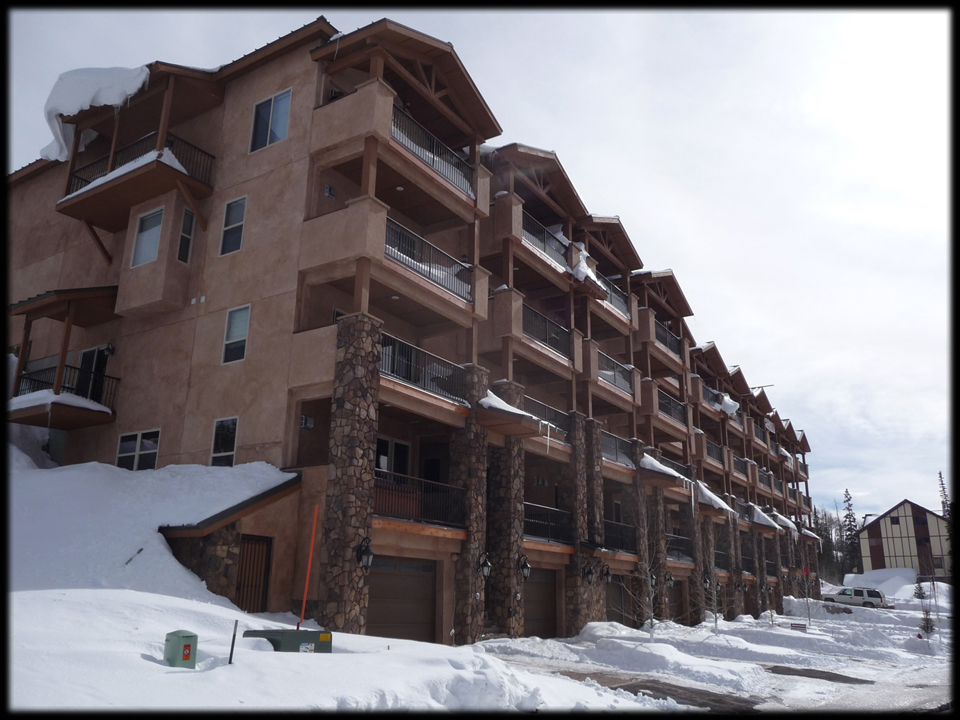 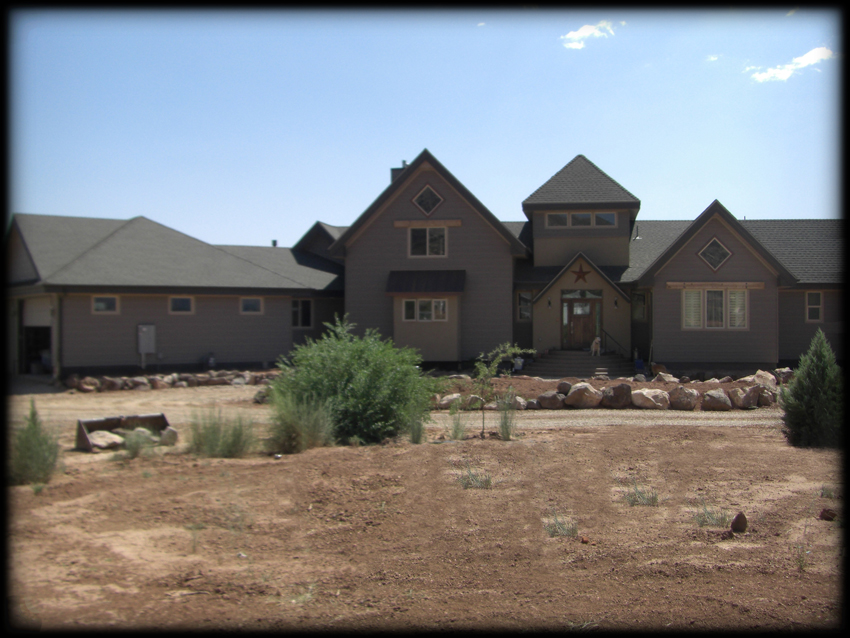 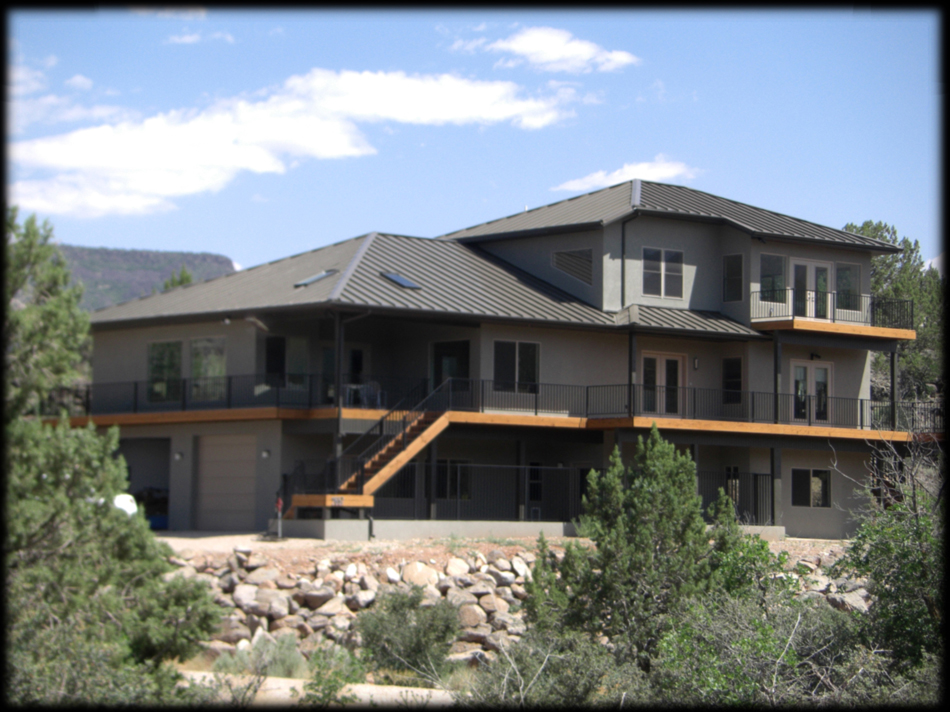 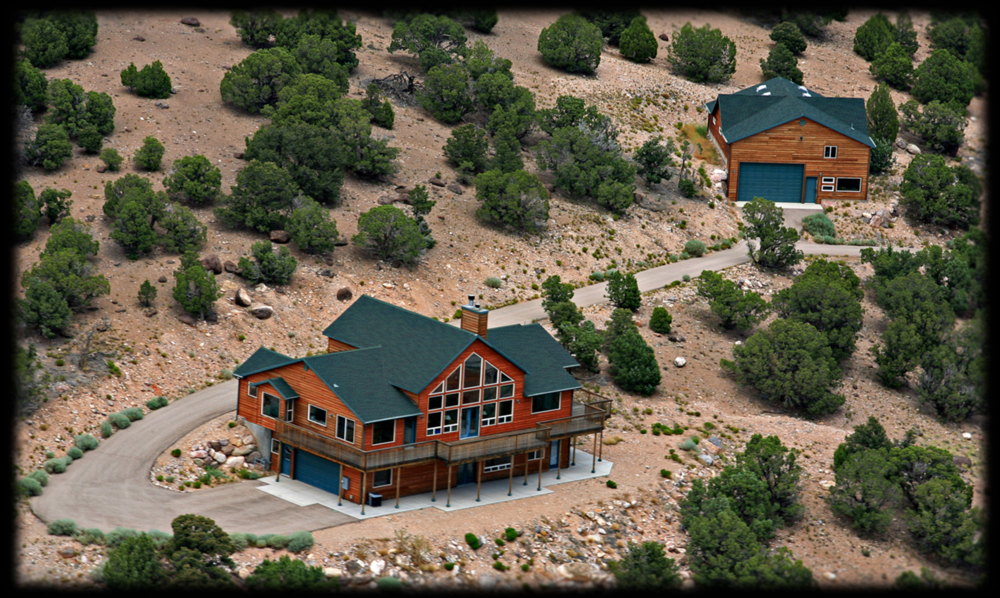
House Plans
Following is a sampling of our office stock house plans. You will find a selection of... two, three, and more bedrooms; a variety of bathroom combinations; two or three car garages, some with bonus rooms, second floors, and basements; each of which can be mirrored or changed for a nominal fee. Each can be tailored to your particular site and produced under the direct supervision of a Registered and Licensed Architect with many years experience in the design of a great variety of spaces for families to flourish. Unlike other sources, we do not impose a surcharge for copies of drawing sets. Drawing copies are available in any quantity at the rate charged by the printing service center. Our house plan project fee is a reduced amount compared to the design of a custom home. 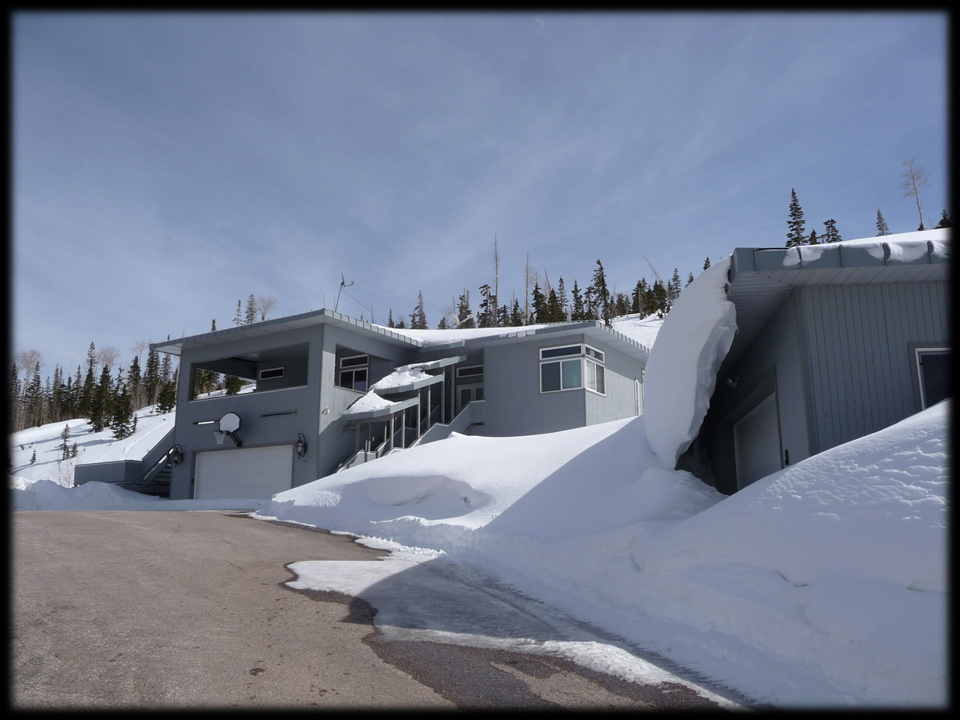 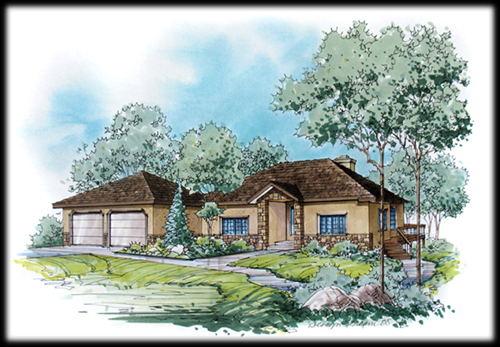 .jpg) 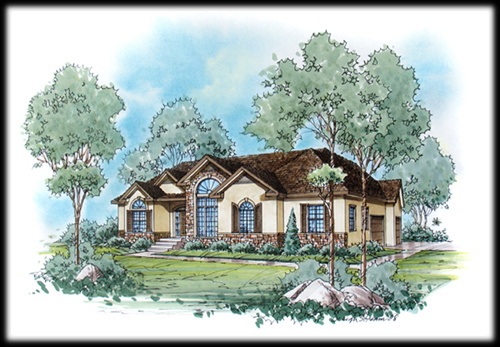 .jpg)
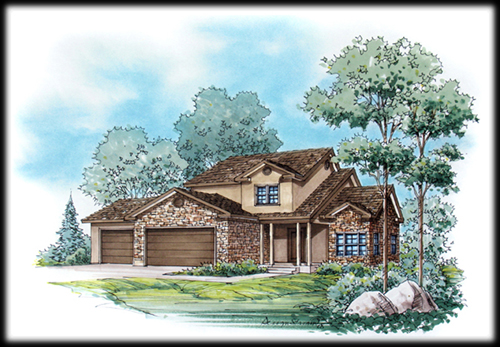 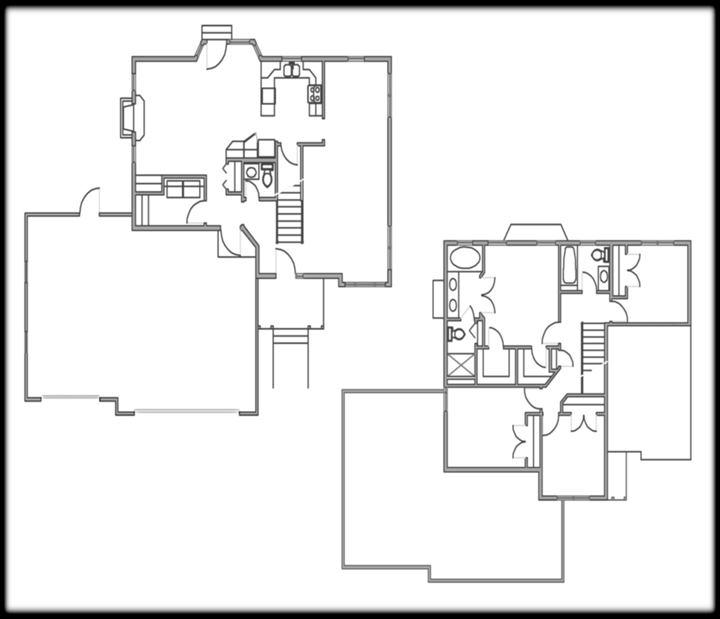 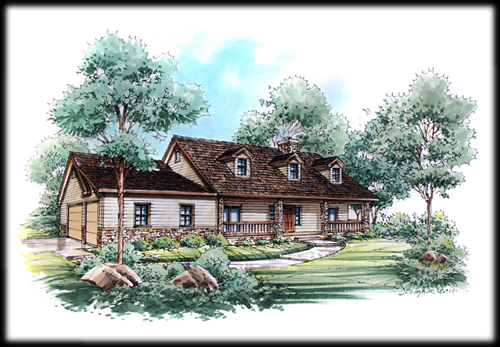 .jpg)
Stock Building Supply Stock Building Supply Stock Building Supply The Family IThe Party IThe PayetteThe EntertainerThe Party IIGriffithsThe Woolf
|
|||||||||||||||
|
For additional information contact us at ccadutah@qwestoffice.net All images & web content Copyright 2003-2013 Color Country Architectural Design Utah |